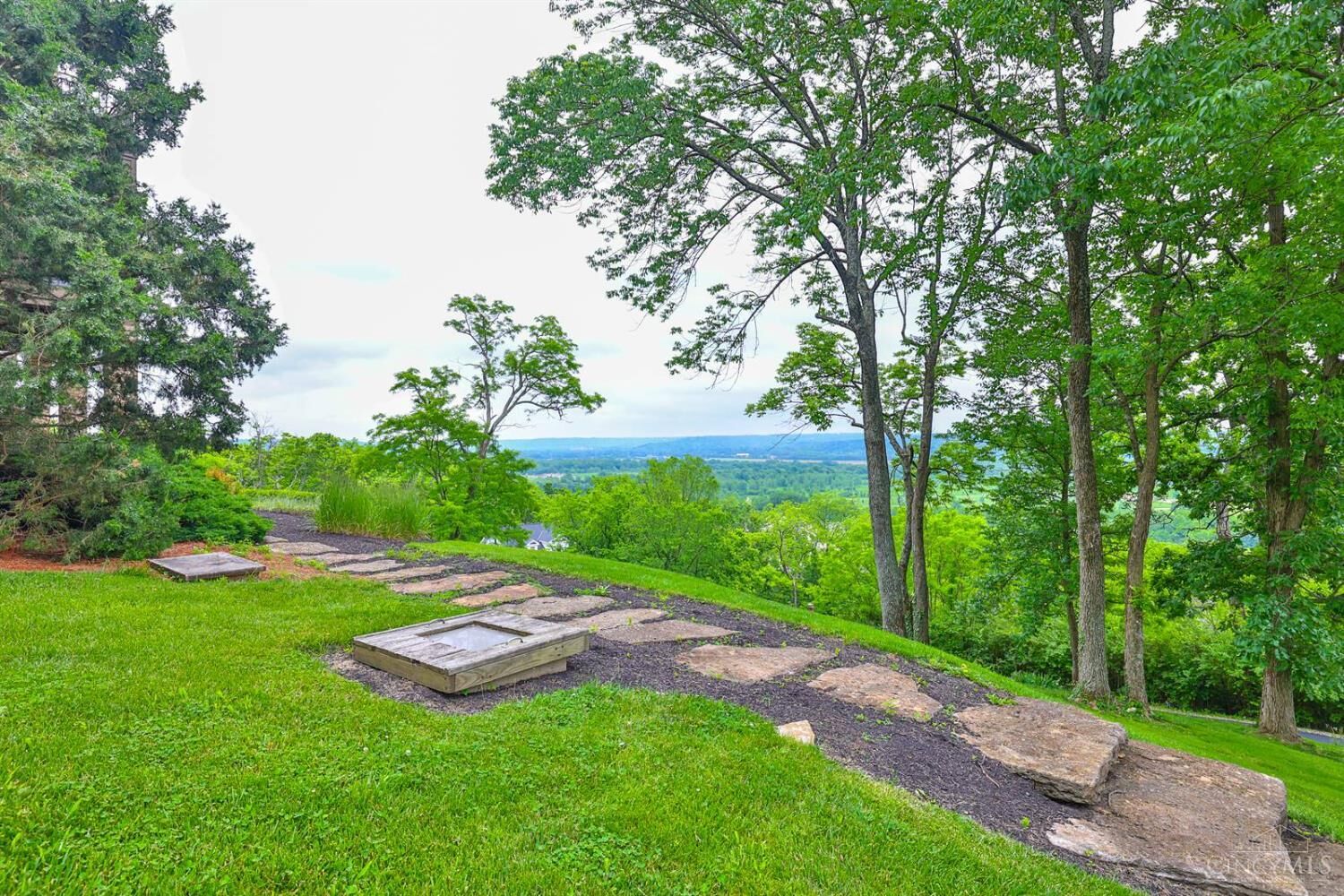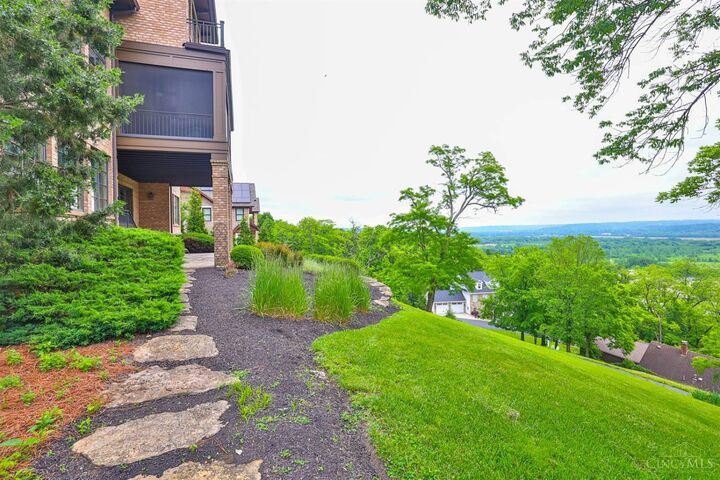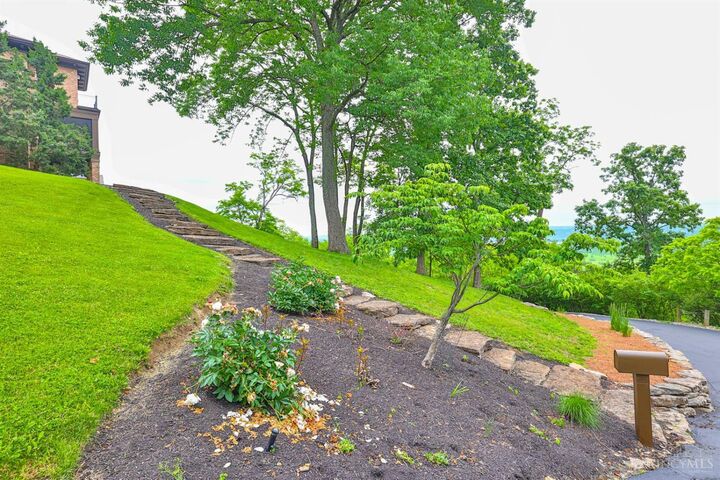


Listing Courtesy of:  CincyMLS / Hyde Park / David Dawson
CincyMLS / Hyde Park / David Dawson
 CincyMLS / Hyde Park / David Dawson
CincyMLS / Hyde Park / David Dawson 5112 Shattuc Avenue Cincinnati, OH 45208
Active (84 Days)
$1,695,000 (USD)
MLS #:
1856783
1856783
Lot Size
0.74 acres
0.74 acres
Type
Single-Family Home
Single-Family Home
Year Built
2008
2008
Style
Traditional
Traditional
Views
Valley
Valley
School District
Cincinnati City Sd
Cincinnati City Sd
County
Hamilton County
Hamilton County
Listed By
David Dawson, Hyde Park
Source
CincyMLS
Last checked Dec 23 2025 at 2:52 AM GMT+0000
CincyMLS
Last checked Dec 23 2025 at 2:52 AM GMT+0000
Bathroom Details
Interior Features
- Elevator
Kitchen
- Gourmet
- Wood Cabinets
- Pantry
- Wood Floor
- Marble/Granite/Slate
- Island
Property Features
- Steep
- Fireplace: Gas
- Fireplace: Stone
- Foundation: Poured
Heating and Cooling
- Gas
- Geothermal
- Central Air
Basement Information
- Finished
- Walkout
Exterior Features
- Deck
- Covered Deck/Patio
- Cul De Sac
- Sprinklers
- Roof: Shingle
Utility Information
- Sewer: Public Sewer
- Fuel: Gas
Parking
- Driveway
Stories
- Two
Living Area
- 4,816 sqft
Location
Disclaimer: Data last updated: 12/22/25 18:52






Description